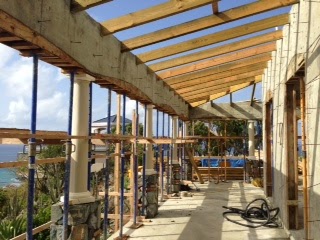Villa Caribbean Palm
I have spent many hours searching and shopping for the right items for this caribbean villa.
Below is just a small preview of what we've purchased.
Some items we couldn't get printed, but I think that this small preview will show
what a island relaxed environment we are trying to create.
Living and Dining shown above. The kitchen will welcome you to warm custom reclaimed barnwood cabinetry with exquisite granite, copper apron sink and stainless steel commercial appliances. With every room the caribbean breeze and view can be appreciated.
Above is just one of three master suites. Each with upscale plush furnishings where guests will enjoy a vintage eclectic island feel. Warm linens, plush bath towels with the view of the tropics from every window.
When it comes to building a custom home sometimes people lose sight of the interior design and finishings. I have walked through every room of this house before it was even built and have envisioned the finishing touches. Above is another master suite with just a warm inviting feel.
More to come and we would love to hear your feedback.
This week…..finish the plaster inside, starting to lay the travertine tile, we will begin cutting the old chicago brick for the lanai and pool deck. New update to follow soon.


















































