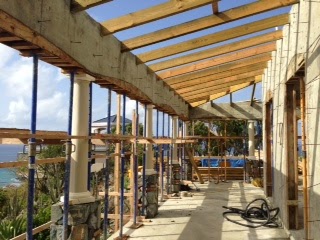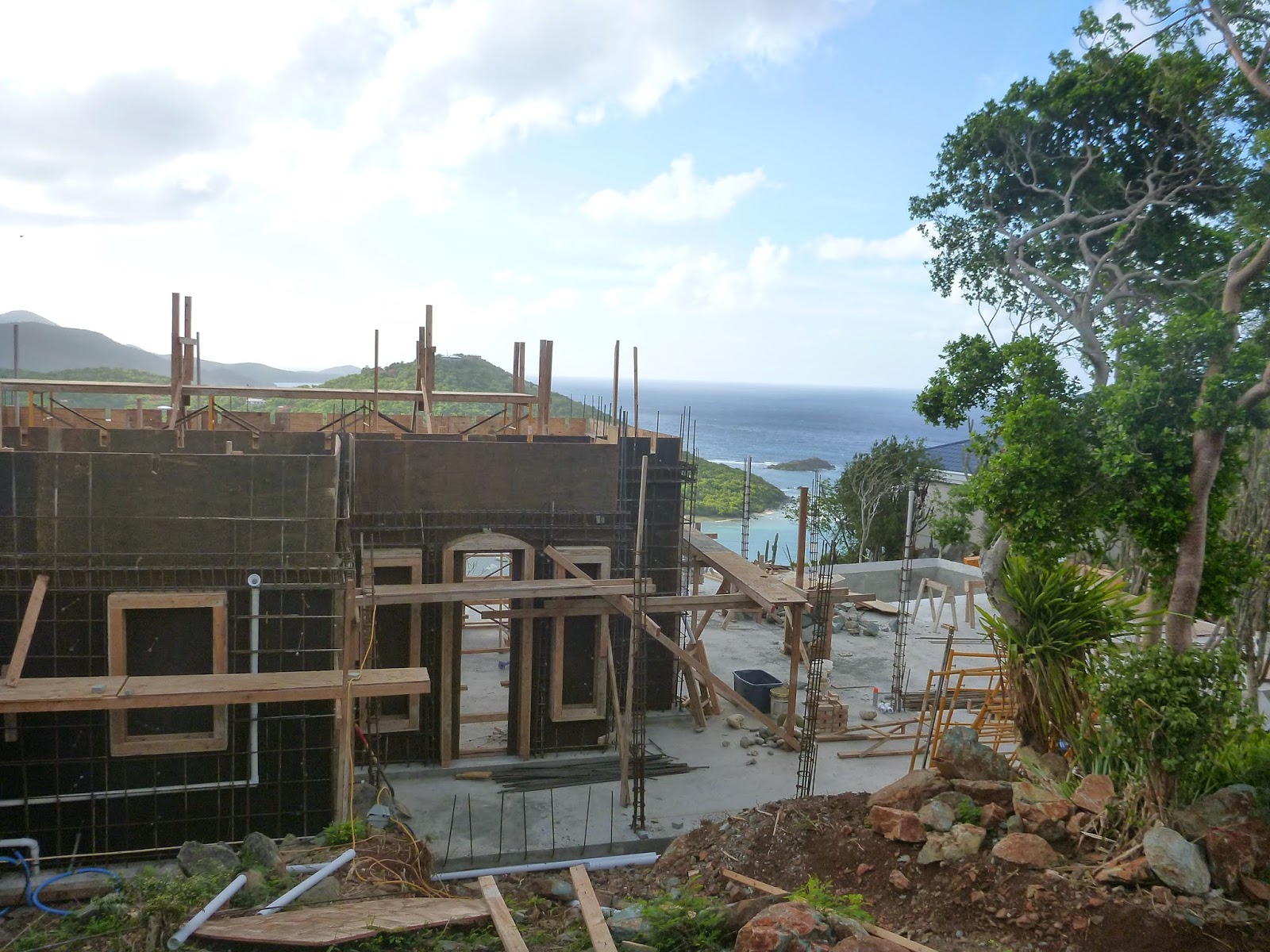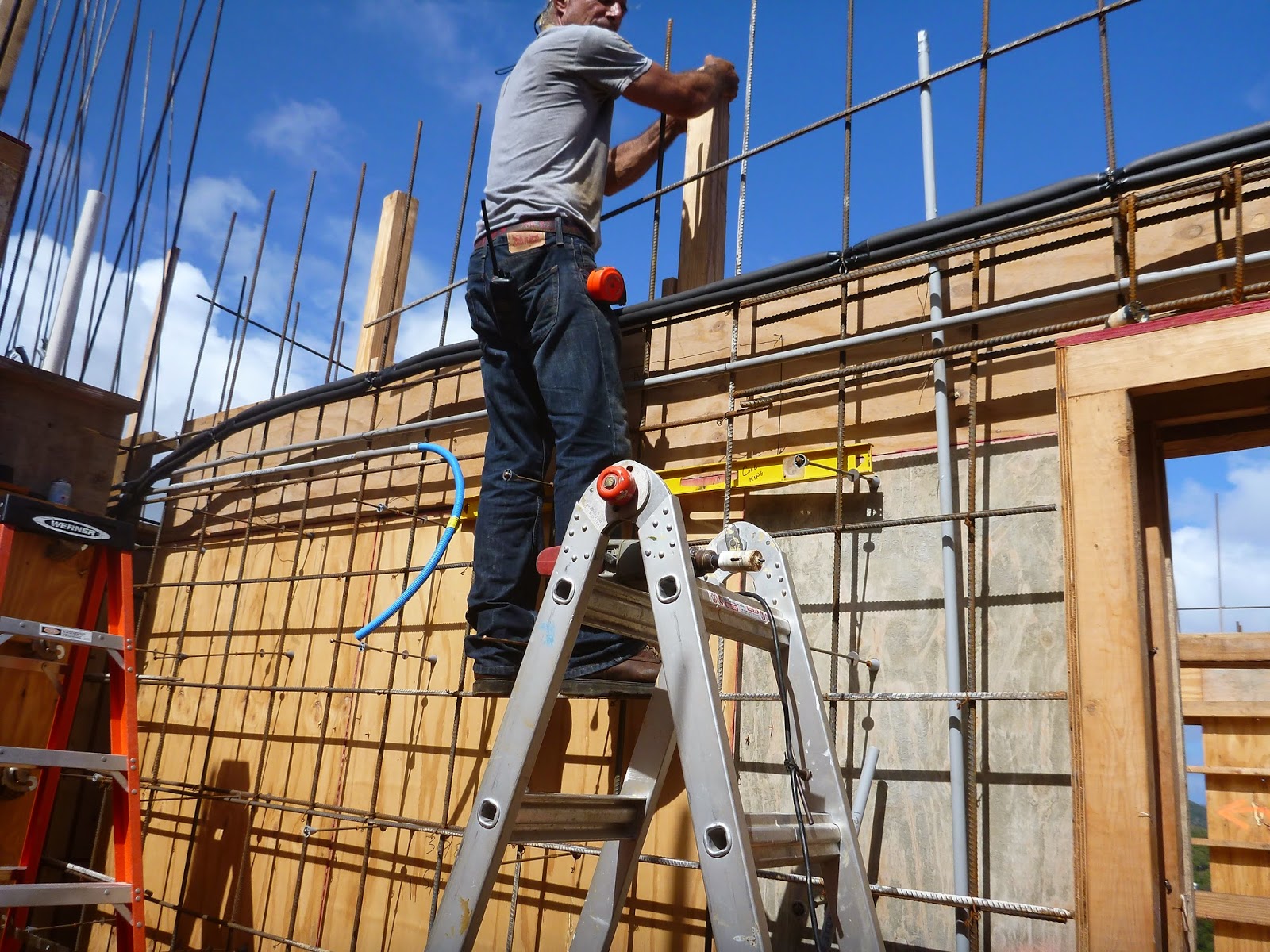I wanted to start the blog with a picture of the view, it's just amazing and the constant breezes are such a welcomed reprieve from our mostly warm and sunny days. Caribbean Palm Villa survived its first tropical storm, Bertha. This picture was taken from standing up on the roof. All of our roof framing is 3 x 8 and 3 x 12 pressure treated lumber to resist rot and termites.
This is the view from the street, the pour went very good using the boom pump truck. The pour consisted of 71.5 yards of concrete.
Another view of the roof framing, this is the ceiling of the large living room.
3 days after the pour we began to strip the forms. This view is of two kitchen windows to the left and the front door entry between the two pillars which are on top of stone columns.
This a picture of the kitchen, powder bath and laundry room exterior windows. The wood framing inside the window and door openings need to stay in place for two to three weeks. As you can see this is a good shot of the rafters which are cast in the concrete wall.
This is always a good picture of the back view of the villa. The top right corner is where John spent most of his time last week.
This is a view of the scaffolding off the covered veranda which wraps on three sides of the villa. The wrap around covered veranda offers a lot of shade and retreat from the sun.
This is another view of the covered veranda from the pool deck. Once all the scaffolding and supports are taken out one will be able to appreciate the architecture.
The above picture is a closer view of the entry area to the villa. Over the next couple of weeks we will be final sanding and staining of the beams. Next will be the cyprus tongue and groove ceiling followed by treated plywood, then covered with a membrane to resist water penetration. Our clay tile from France is currently in Florida and will be arriving here within the next two weeks. Please feel free to share your thoughts.
Below are a few pictures of the covered wrap around veranda and the last picture is a shot of the great room, the interior door way which leads to the powder bath, laundry and all three internal bedrooms.




























































