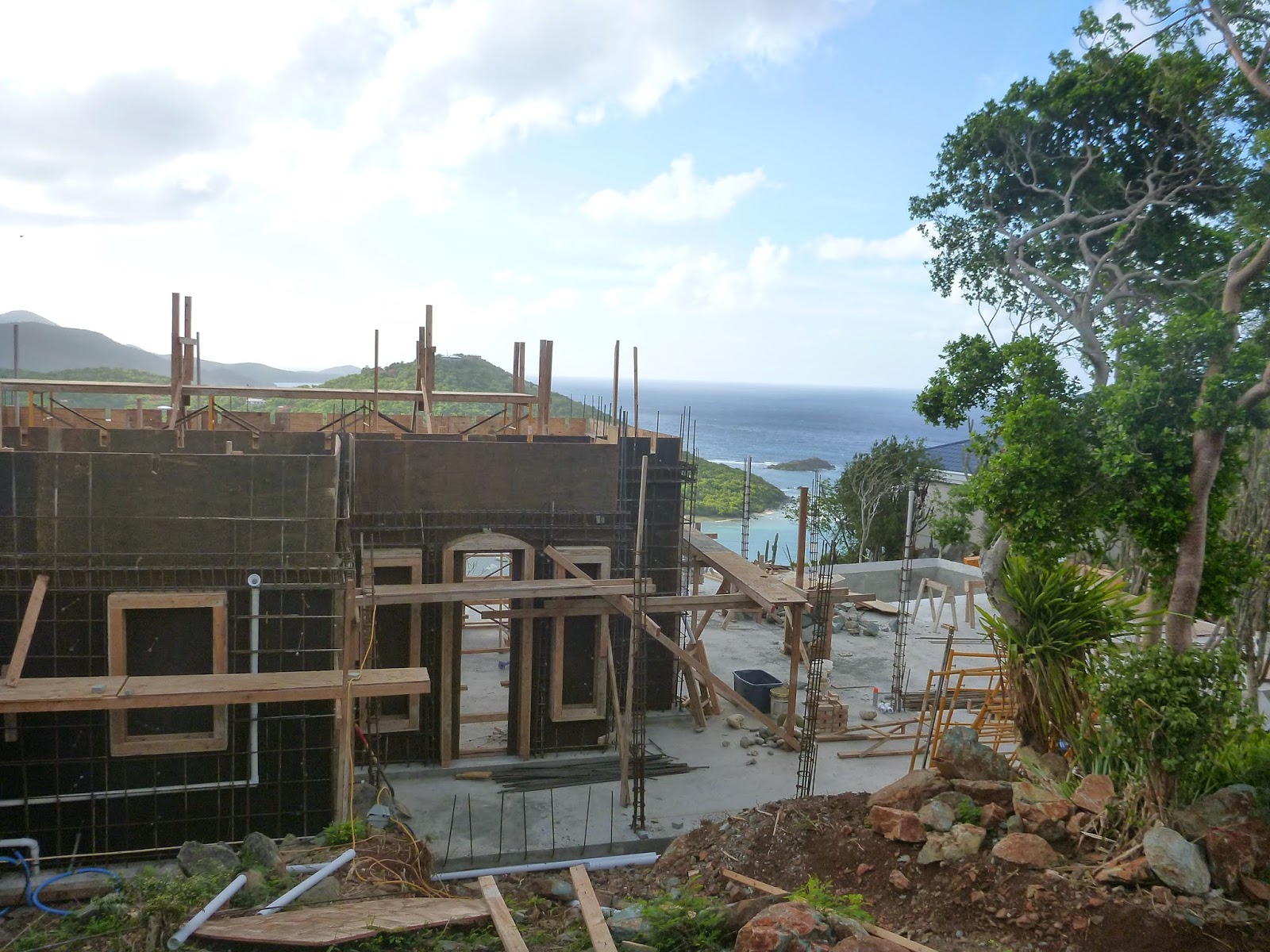Another two weeks have gone by and we are moving along at a good pace. About two months ahead of schedule we have begun framing up the main level and began the stonework on the lanai columns.
The picture above and below are taken from the pool patio area. This is the main level great room which will open to the spacious covered lanai.
These pics are of the framing work being done in the great room and dining area. These picture don't show it, but the villa great room, dining room and kitchen will all have dual views of Fish Bay and Rendezvous Bay.
The picture below is the front of the house to the left of the front door area. There are two nice size windows in the kitchen area then as you look left, the window for the powder bath and left again is the window into the laundry room.
The front door is pictured above and will be covered by the wrap around covered lania. Below we have begun building the stone columns which will have pillars placed on top connecting to the roof.
The picture below shows a good view from below up to the great room. Below is the lower level window openings from one of the ensuite bathrooms.
There are five french door openings in the great room and dining area, with the great breezes Caribbean Palm Villa will always enjoy comfortable trade winds.
We excavated the front walkway around a series of rock outcroppings and cactus to allow us to keep some of the existing natural landscape setting. (picture below) We have decided we will need a stone wall along the brick covered walkway which will add a lot of nice island character since we will be utilizing the island native stone, commonly called Bluebitch.
Over the next few weeks we will finish framing up the walls and roof beams. Once thats complete then we will have last major concrete pour for the villa. The roofing material has just arrived so we will then move on to the tongue and groove for the ceilings.

























