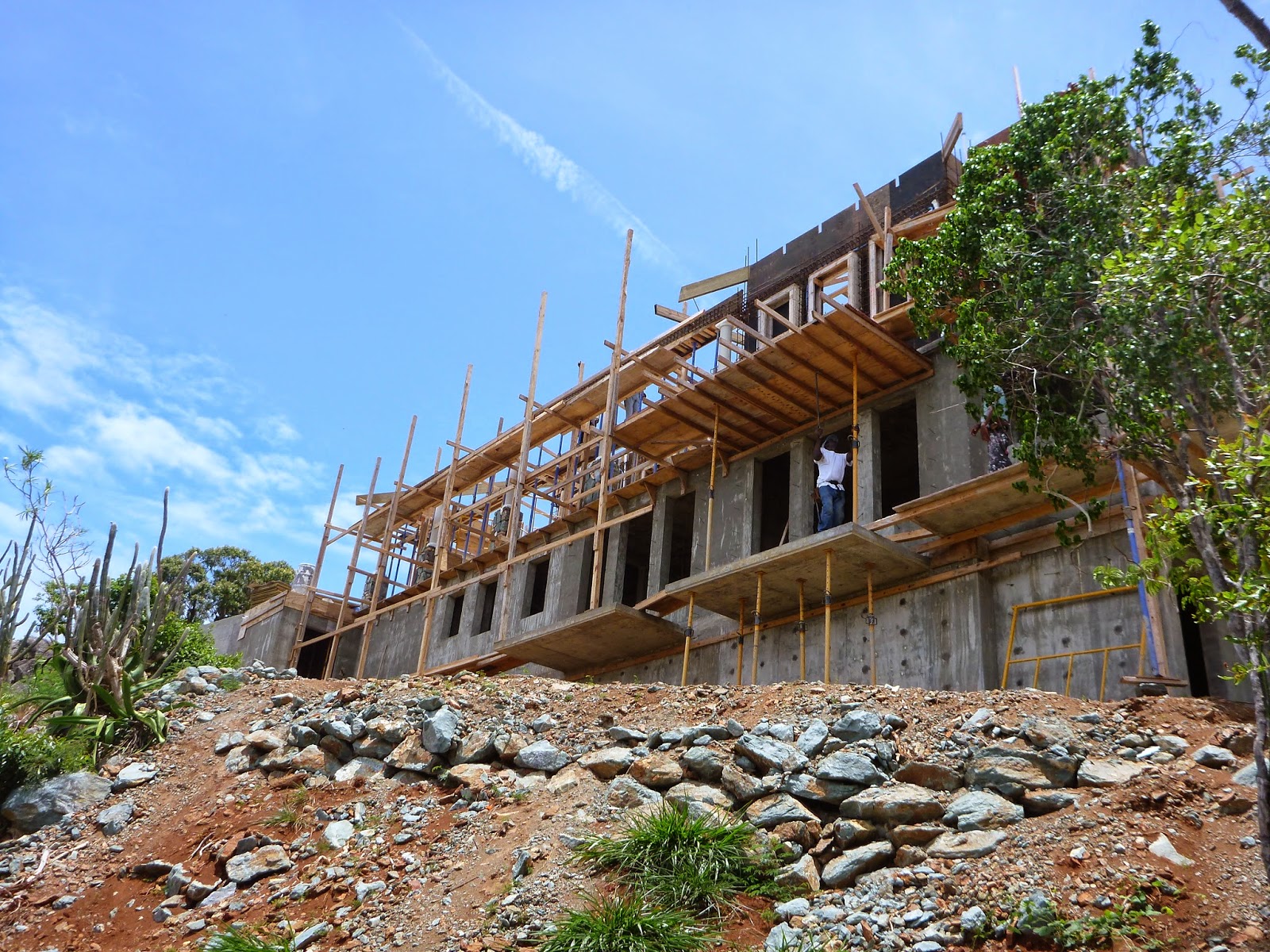We decided to put together some photos to create a timeline to show the progress we have made in a short time. Over the past year or so, we cleared all of the trees that would be in the way of constructing our villa. We also cleared all of the "garbage" vegetation located in our beautiful natural rock out croppings. In the picture on the right we left one tree because of its location. This tree was located approximately at the edge of the veranda and the "y" was the approximate height of the main level veranda. We left it until we were ready to break ground so we had a decent vantage point during the final planning stages.
 |
| Once we were all ready to go, Denise got the honors to cut the tree. |

 |
The next step was to hire the surveying crew to locate the precise location of the villa.
This is one of the most critical moments of the entire project. Its your only chance
to change the orientation of the villa. Once the villa is staked and excavation begins
there is no turning back and changing things unless money is not an issue |

Time to bring in the heavy machinery. For all of you yankees on the mainland this is considered a relatively flat lot ha ha,

The first part of the excavation was digging the two cisterns located underneath the ywo lower bedrooms.The picture below represents our first walls to be formed. The room on the left is the pump room and the other two rectangles are the two cisterns. We go up two stories from here.
 |
| All ready for concrete. We laid down plywood so we could walk around while we poured the cistern walls. Notice the OSHA approved pvc concrete shoot/ |
 |
| Concrete is poured and stripped and ready for backfill. |
 |
| Here we are finishing the back fill and then excavating footings for the main level. Once that is complete we have to form for the structural concrete slab. Another labor intense process. |
 |
| We are all ready for the next pour. The footimgs and slab are poued at the same time, Look at all of the rebar and mechanical piping. As early as this stage you must hace a plan for all of your gutter piping to the cisterns. this is because they run thru or under the slabs and in the walls. |
 |
| All poured. Now its time to form the lower level walls! |
 |
| another vantage point |

Once the walls are formed and braced , we get ready for the concrete pour. The amount of time and lumber to form all of this to be ready for concrete is staggering. And then once poured we have to tear it all down and strip it off the concrete
 |
| Once stripped we backfill and begin preparations for the main level slab |

After many man hours, rebar and all of the plumbing and electrical piping we are again ready for another pour. This was one of our largest pours 100 ft long by almost 40 ft. Thats almost a tenth of an acre. Mind boggling actually
 |
| This is the veranda at infancy. The white pipe at the edge is one of our donwn spout feeds to the cistern. It actually runs inside one of the columns and then to the cistern. The pipe in thr foreground with the rebar is actually the kitchen island withe a sink |
 |
| The beginning stages of setting the forms for the main floor walls. The openings on the right represent the main entry |
 |
| Once the forms are set we begin to frame the roof. This is the largest and most time consuming concrete pout |
 |
| Just like that all poured and stripped. Here you can see the rafters are actually within the poutred walls to give us the best chance during a hurricane. The next stage is to stain and varvish the beams, install the tongue and groove cypress then the plywood and last but not least a waterproof membrane before the clay tile roof is installed |
 |
| Turned out great! Below are some before and after photos. |


 Time to bring in the heavy machinery. For all of you yankees on the mainland this is considered a relatively flat lot ha ha,
Time to bring in the heavy machinery. For all of you yankees on the mainland this is considered a relatively flat lot ha ha, The first part of the excavation was digging the two cisterns located underneath the ywo lower bedrooms.The picture below represents our first walls to be formed. The room on the left is the pump room and the other two rectangles are the two cisterns. We go up two stories from here.
The first part of the excavation was digging the two cisterns located underneath the ywo lower bedrooms.The picture below represents our first walls to be formed. The room on the left is the pump room and the other two rectangles are the two cisterns. We go up two stories from here.





 Once the walls are formed and braced , we get ready for the concrete pour. The amount of time and lumber to form all of this to be ready for concrete is staggering. And then once poured we have to tear it all down and strip it off the concrete
Once the walls are formed and braced , we get ready for the concrete pour. The amount of time and lumber to form all of this to be ready for concrete is staggering. And then once poured we have to tear it all down and strip it off the concrete




















No comments:
Post a Comment